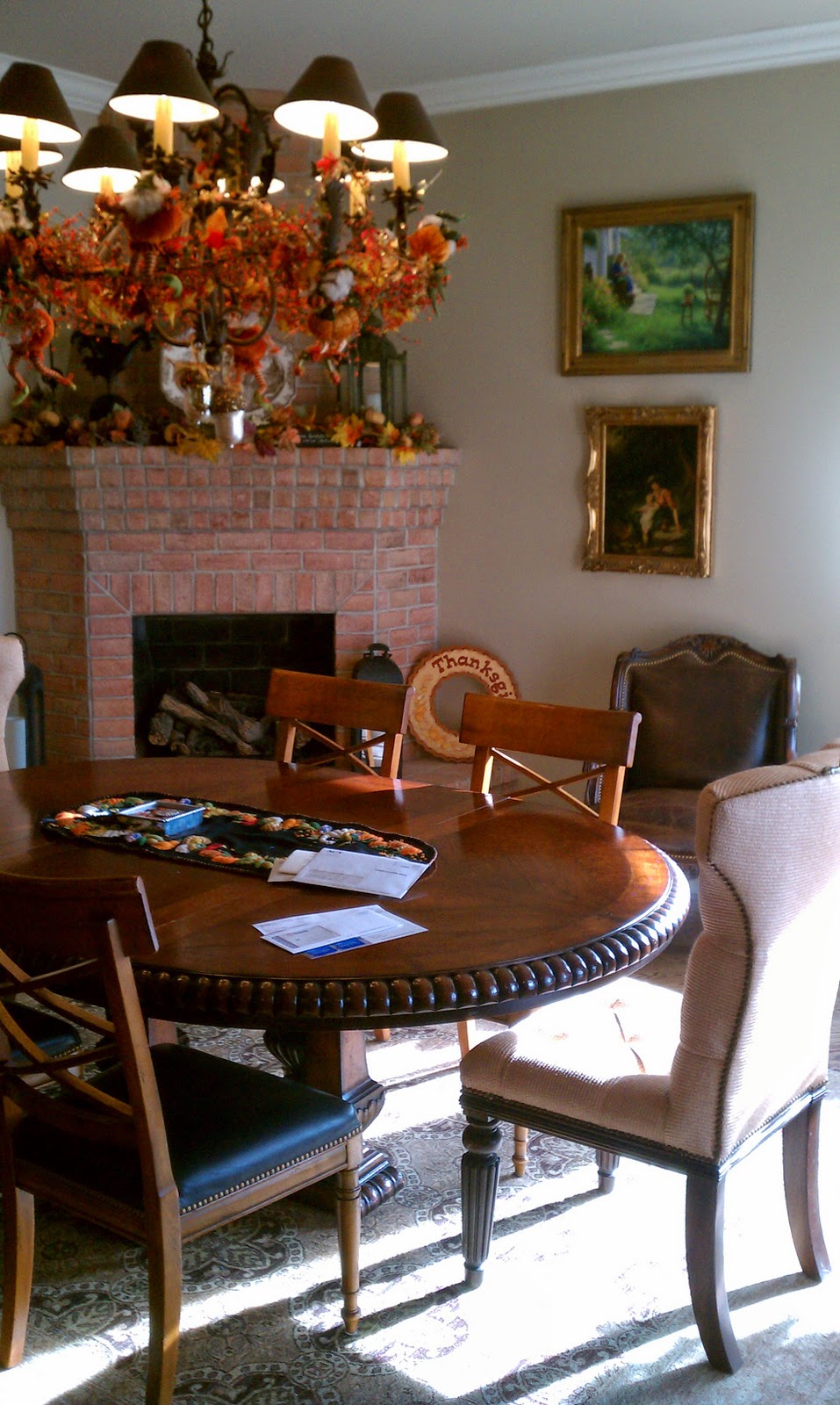We removed a wall, shifted the layout, and upgraded everything. What a difference!
Because the kitchen expanded into the dining room, we pushed the dining space to the corner, with a great built-in bench. We were invited for dinner and easily fit 4 adults and 3 kids with room to spare. (Custom seat cushion and extra dining chairs are on order - will update post with new pics.)
The great thing about white kitchens is that you essentially have a blank canvas, and then you add personality and style through the tile, hardware, lighting, etc. In this case, there are 2 major showstoppers:
1) Backsplash: The client loved look of Heath Ceramics, and they also loved the company and had previous experience with their products. This backsplash tile is a work of art!
2) Reclaimed Wood: We wanted a warm eclectic look so we were exploring various reclaimed wood options on the peninsula. This mix of 3 different colors from Stikwood was the perfect solution!
And a rendering we did of the proposed space during the design phase:
Props to Justin Bates Construction for making it real!

































