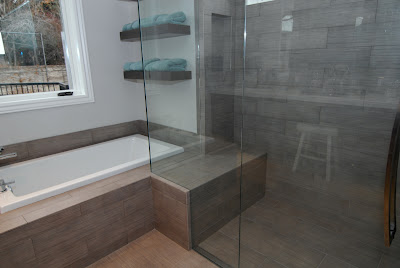My talented friend Rebecca (whose nursery you've seen before here) has been busy at work on her Living Room redo. (Hopefully I'll get to post the whole room before & after once the finishing touches are done.) Part of this redo includes an incredible sunburst mirror that SHE MADE HERSELF using wood shims! She said she was inspired by a project she had seen online, so after seeing her mirror, I wanted to see what others had done. It looks amazing, and cost far less than what you would spend if buying a mirror of that size from any retail store.
Here's how Rebecca did it:
Materials:
- 12" cedar shims
- Hot glue gun
- 12" wood wreath frame (from Michael's)
- Larger diameter wood frame (cut by her husband) for extra stability
- Low-gloss tongue oil
- Foam brush
- 14" round mirror (from Michael's)
- Mirror mastic
- heavy-duty hanging bracket
- Glue the shims together with hot glue, in sections of 6, with the ends staggered.
- Glue the sections together to form a full circle (again using hot glue).
- Glue the 12" wood wreath frame to the back of the shim frame, using wood glue (with dabs of hot glue to help hold it in place while the wood glue dries).
- Do the same with the larger wood frame.
- Allow to dry (she put a lot of weight on it and let it sit flat for 24 hours).
- Once dry, apply 2 coats of low-gloss tongue oil with a foam brush (she didn't do any sanding between coats) to bring out the natural wood tones of the cedar.
- After the tongue oil is dry, attach the mirror to the front side of the shim frame, using mirror mastic. (Use a lot of mirror mastic, since the shims are not even, and therefore you want to make sure there's enough mastic to fill any gaps so it still touches the surface of the mirror in as many places as possible.)
- Again, sit flat, add weight, and allow to dry (suggested 24 hours).
- Mount the hanging bracket on the back, and hang it on the wall.
There are several other versions of DIY sunburst mirrors online, using wood shims, paint stir sticks, kindling, and even an old wine barrel. Each photo has a link below to the instructions for each mirror shown.
from Girl in Air
from jandjhome
from hisugarplum
from cottage on rosewood
from ourhumbleabowed
from Centsational Girl

































