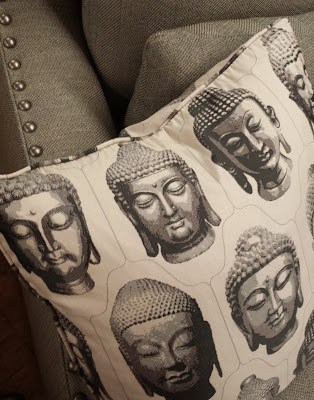I'm excited to share this recent kitchen remodel!
Starting with the floor plans... the clients initially were interested in a "pull & replace" scenario (pulling existing items out and putting new back in the same spot). But because walk-in pantries are often not the best use of space, we convinced them to consider an alternative layout that reduced the pantry closet size. The outcome: a larger kitchen with more organized pantry storage and a bigger island.
Here's the Before:
And the After:
Aside from the layout change, we also updated the look. After exploring several different styles, the clients settled a sort of french bistro theme with white cabinetry accented by pale yellow and a provincial blue.
Here's the kitchen before:
And here's the kitchen now:
We integrated antique / matte brass finishes, fireclay sinks, glass tile backsplash, and the new Pental Calacatta quartz countertops to complete the look.
We incorporated these tiles into the backsplash - they tell a personal story about the client and their pharmacy background.
Cabinetry by Swirl Woodcraft
Countertops by Klein's Custom Countertops
Appliances & Plumbing from Mountainland Design
Upholstery by Sharp Upholstery
Backsplash tile from Arizona Tile



























































