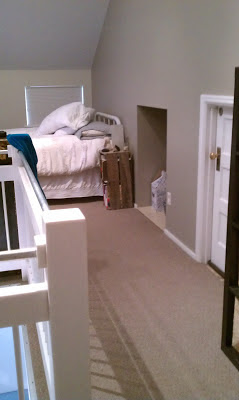I am thrilled to announce that one of my master suite remodel projects is featured in the Spring issue of Utah Style & Design!
This was such a fun project to work on, and getting it published is just the icing on the cake. The clients were wonderful, and I got to work with architect Hans Hoffman and contractor Bruce Anderson, 2 people I really respect. I also got to coordinate with Cora Stjernholm from elume distinctive lighting, Janice Israel from Closet Factory, Jodi Nelson from Mountainland, and other industry pros who make up a great team.
My client Danielle has incredible taste, which is really what made this project possible in the first place.
So please, check out the spring remodeling issue of Utah Style & Design (I believe it officially hits the newstands April 1st) to see the whole article!








