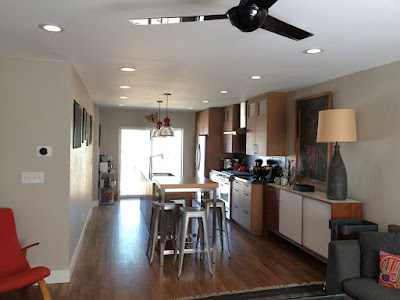It's become a tradition of mine to take some time at the end of a year to think about all the year has brought. I find it's therapeutic in a way, and it helps me focus on everything that has been accomplished, rather than stressing about everything that still needs to be done (which is my normal everyday way of operating).
For starters, enzy design had the opportunity to be involved in some great projects in the past year. Here's a small sample:
We took part in Fashion Remix and designed this beautiful dress out of LIVE flowers!

I was a Regional Winner for Design for a Difference. This means I got to spend a few days on the Operation Breakthrough Makeover in Kansas City. I gotta say - this trip was more meaningful than I ever expected.
Operation Breakthrough
Not only did I get to experience the shock on the faces of the staff, moms, and kids who get to use this new space, but I also developed an amazing bond with some amazing women. How we became so close in such a short amount of time is impossible to explain, but I love these women dearly and can't wait to see them again in January!
Hollie, me, Dani, & Lucy with Mark Brunetz
As regional winner, I had the opportunity to work with the Salt Lake Bicycle Collective, a local charity that I have a ton of respect for. This work is still in progress, however you can already see a big impact just in the addition of the bright adventurous color we added to the shop wall. While not a large scale project at this time, I hope to continue our relationship for further projects down the road.
On a more personal note... 2014 was significant in many ways.
We bought a hous
e and sold a house and are currently remodeling a house!
Here's our big ongoing project:
Before
Proposed
How it looks today.
One month to go before we move in!
Last but not least... For over a year (following a miscarriage), I had been experiencing severe debilitating lower back pain, and nobody could determine the cause. I tried massage, structural integration, acupuncture, an MRI, cortizone shot, and several types of doctors (general medicine, OBGYN, midwife, back specialist, physical therapist) and was getting nowhere. Finally in December of 2013 my OBGYN at the time threw out the word "endometriosis" as a possible diagnosis via process-of-elimination. Not being familiar with the term, I looked it up and was shocked that it described all my symptoms nearly perfectly. Frustrated that this doctor couldn't determine something so obvious sooner, and frustrated that he had spent months downplaying my symptoms and telling me I simply had "bad cramps", and frustrated by the infertility and lost time caused by this disease (not to mention the unbearable pain that was robbing me of weeks of my life!), I sought out another doctor. This doctor was able to diagnose me instantly. He performed surgery a few weeks later and I felt instant relief. I'm not telling this story to share TMI, but I'm telling it because I've since learned that endo occurs in 1 out of 10 women, yet few people are aware of it and many who have it don't like to talk about it. More awareness means better/quicker diagnosis, better research, and possibly someday a cure.
The happy ending to this story is that 2 months after the surgery we got pregnant! Little "Mini Mike" is due in March of 2015. Which means 2015 will be a new year full of new experiences.
I'm looking forward to my 2015. I hope you are too!
Happy New Year!





























































